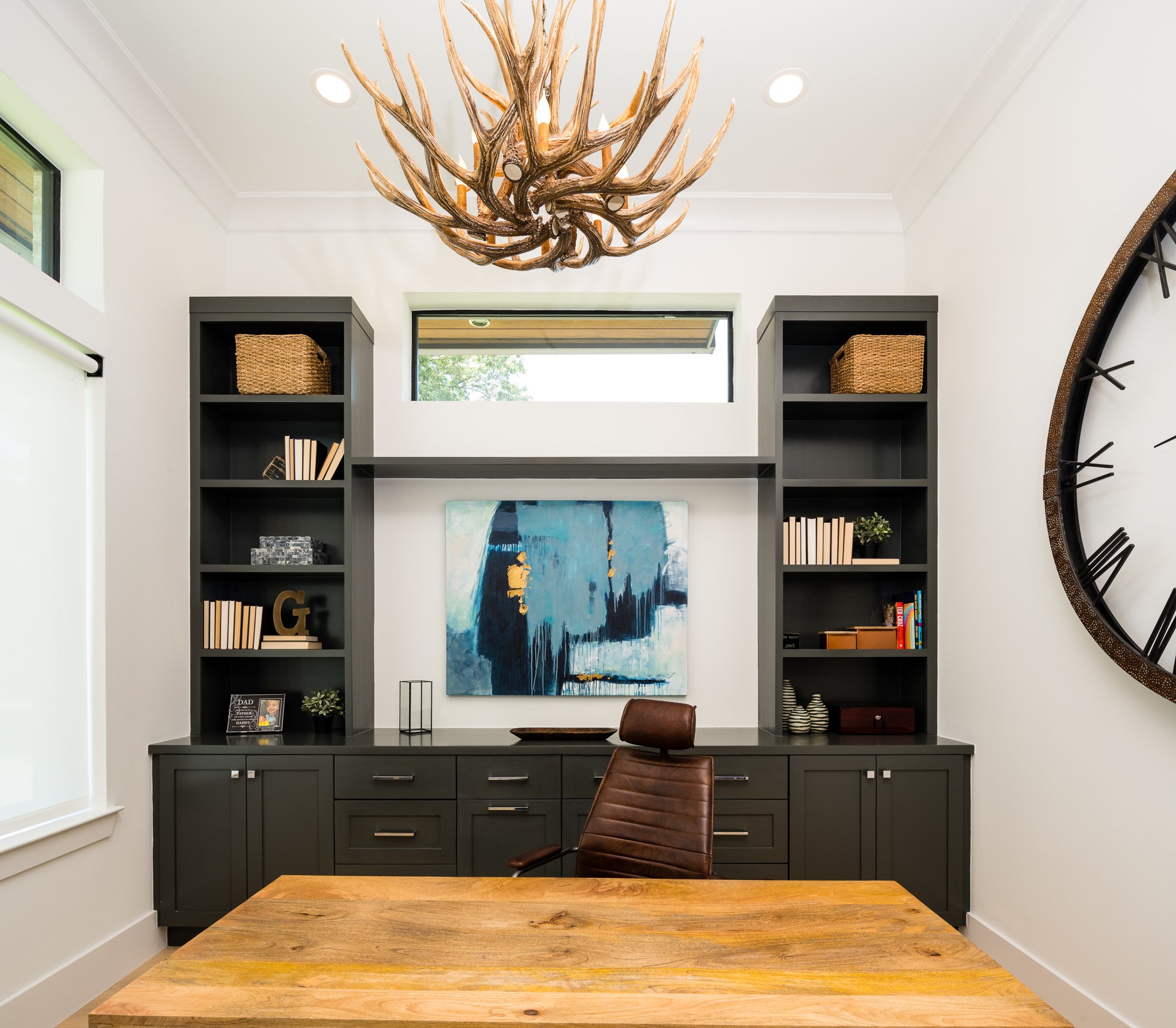Part 1 of 2
"Home is where the heart is." - Pliny the Elder
When a young family of four, busy with two little kids, embarked on the journey of finding a new home, they had a clear vision in mind. They needed a spacious and practical space that could accommodate their growing family's needs. They stumbled upon one of our projects, Valkeith Manor, which perfectly captured their imagination. The house tour left them inspired, and they knew they wanted something similar for their own family.
With their dream home in mind, we connected them with our talented Associate Architect, Bill Wooton, who meticulously modified the design to suit their specific lot. At Arieli, we took charge of providing comprehensive design services, including a thorough floorplan review and necessary modifications. Working closely with the clients, we paid careful attention to architectural details, ensuring ample natural light with large windows, and curated a selection of cabinetry and finishes, with detailed specifications. To give the family a clear visual representation of their future home, we also provided mood boards and 3D renderings.
Practicality and convenience were at the forefront of the family's priorities, considering both parents' busy schedules and the energetic nature of their little ones. An open concept design perfectly aligned with their needs. Throughout the house, we opted for bright neutral colors, creating a sense of space and tranquility. Natural wood tones were strategically incorporated, adding warmth and contrast to the overall design.
On the first floor, the family's dream home came to life. The living room and entryway boasted double-story height ceilings, adorned with floor-to-ceiling windows that bathed the space in natural light. A captivating fireplace wall, made of noncombustible shiplap material in white, added texture without overpowering the room. To maximize storage, cabinets and shelving were seamlessly integrated into the design.
A spacious kitchen with an island and a breakfast area became a focal point for the family. The bottom cabinetry and island were elegantly painted in deep earth tones, while the upper cabinets remained in clean white to preserve the sense of brightness. Natural wood floors provided a stunning contrast and accentuated the richness of the colors. Adding to the entertainment value, a bar with glass doors was placed between the dining and breakfast areas, making hosting guests a breeze.










The first floor also boasted a primary suite with 12' ceilings, designed to offer a tranquil retreat. The custom closet featured cabinets reaching up to the ceilings, providing ample storage space.
The ensuite bathroom showcased a double shower and a freestanding tub, elegantly tiled with marble reaching up to the ceiling, creating a luxurious atmosphere.
One of our favorite rooms in this project was the mudroom. Although it presented a challenge due to its long and narrow shape, we were determined to maximize its potential. Ample natural light flooded the room through a row of windows, spanning the wall. For practical purposes, we covered the walls with shiplap and tiled the floor with a concrete-inspired look.


To be continued in Part 2...


















