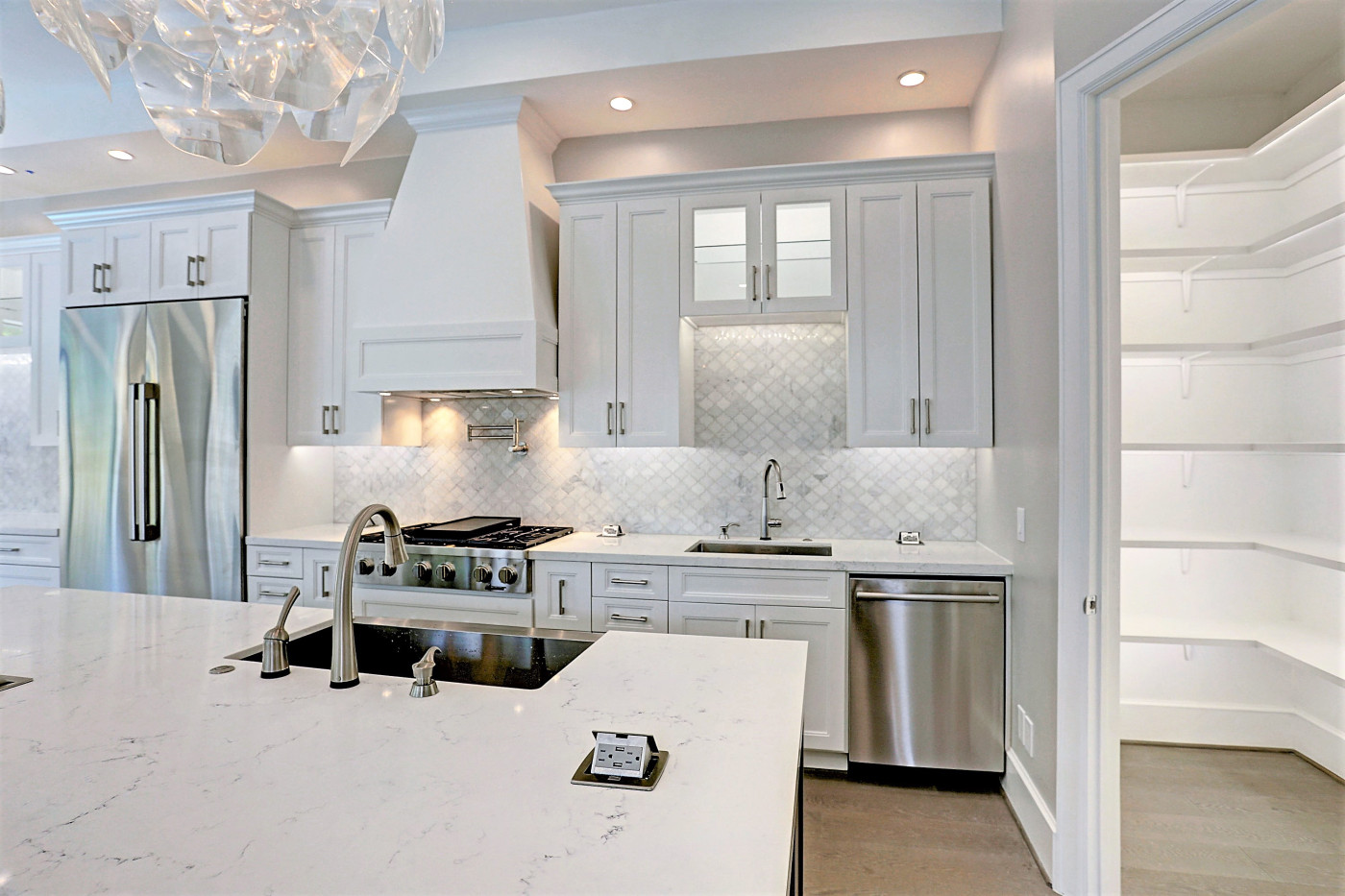Open floor plans first became popular in the 1990s, and they’re still going strong. With both new builds and remodels, most people still opt for an open floor plan.
At the center of it all, the kitchen has long been a place where friends and family members gather. Open floor plans have made that even more true. A contemporary kitchen offers homeowners much more than simply an area to prep and cook. As part of an open floor plan, a kitchen can include a home office space, a place for the kids to do their homework, device charging stations, a casual dining area, a coffee center, a bar, or even a second working kitchen in a scullery.
As the kitchen becomes even more of a hub, its materials and colors have spread beyond the butcher block and into a home’s broader living space. This change helps unite the look and feel of your entire living space. One example of this blending effect is with cabinetry.
A popular design trend is to unify cabinets throughout your open space with custom-made cabinetry. More and more, appliances are being built in, or integrated, into cabinets, giving the room a seamless, sleek look. For example, an undercounter beverage and wine chiller can be built in to an island. Kitchen cabinets carry into your living area, where you can use the same materials you're your entertainment units and bookshelves.
In addition to cabinetry, we’re also seeing changes in flooring choices for open floor plans. Using just one flooring material in your entire open space makes the area look even bigger than it actually is. Wide plank hardwood flooring or oversized tiles reduce seams and help make a larger room feel overall more balanced and proportionate.





