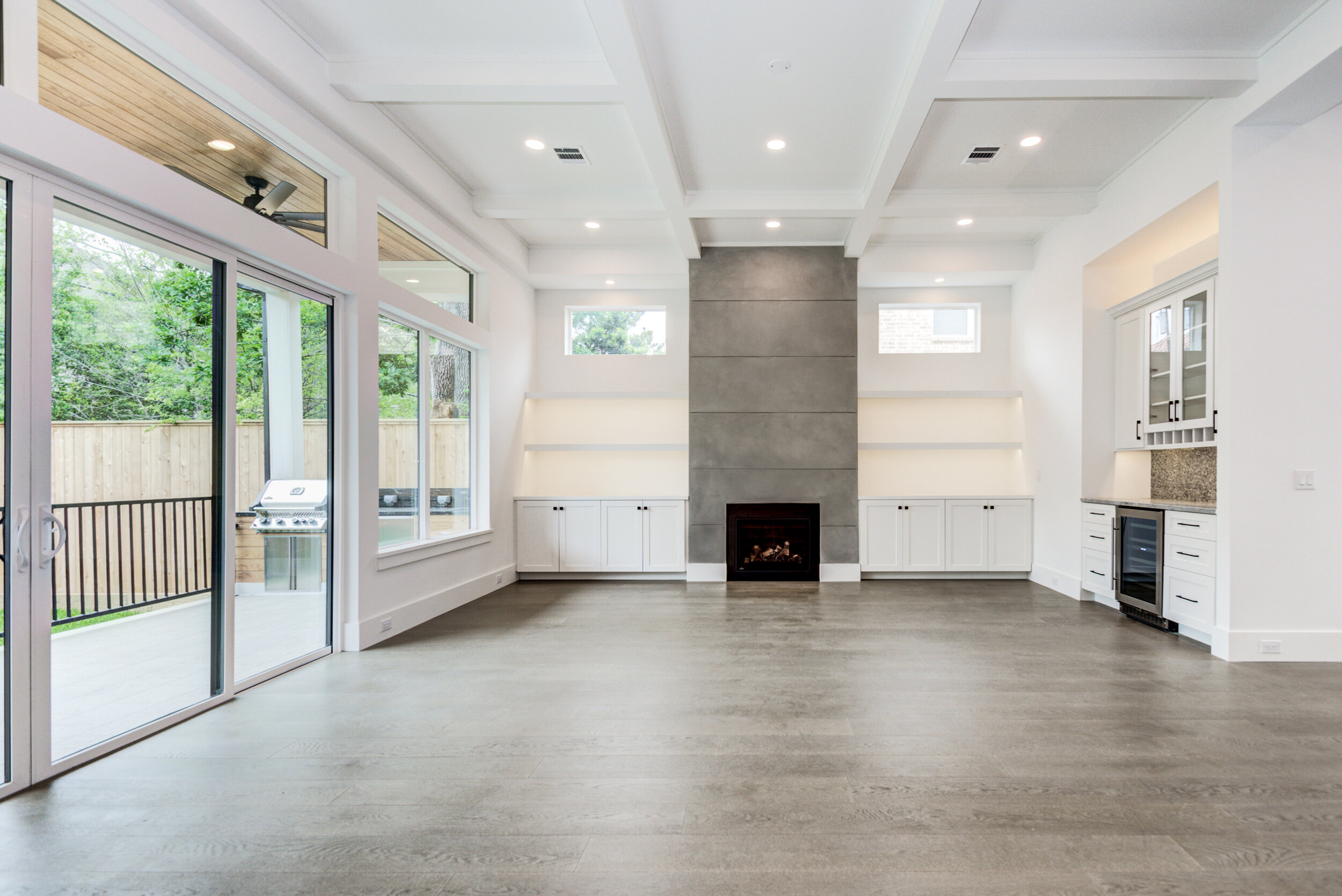Attractively Luxurious
5+1 Beds · 5 bath · 1 half bath · 4,300 SQ FT
Ultimate utilization of space yet remaining attractively luxurious. Open concept with organic flow offering great areas for gathering with family and friends.
Mimoza Court – Feature List
General
12’ ceilings
Zoned to highly desirable Bellaire schools
Close proximity to private and religious schools
Transitional/Contemporary style
Marble tile with mosaic design and natural stone throughout
8’ interior doors
Custom iron front door with Low-E glass
Extensive, automated exterior and security lighting.
Coffered ceiling living room with 12’ glass sliding wall system
Bespoke, environmentally friendly, durable, 5/8” Russian white oak, 7 ½” wide plank, top of the line engineered hardwood flooring
Expansive backyard for a pool
8ft privacy fence
Very large rear porch. Fully lit with exterior rated, oversized fans and outdoor kitchen.
Full outdoor kitchen with Napoleon gas grill, exterior rated refrigerator, stainless steel sink and storage.
Custom made cabinetry, closets and built-ins
Insulated interior walls and garage
Floor to ceiling windows on the facade of the house.
Pre-wired and framed for optional chair/platform lift from garage
Belt Drive HP Wifi Garage Door Opener with keypad and custom, insulated garage door.
High efficiency, double, 16+ SEER, Carrier A/C system, Multi Zoned
Wired for data/security (for PoE cameras)
LED Star Rated lighting throughout
Stainless steel door pans and deck flashing throughout
10 yr warranty deck waterproofing by Molander Group, LLC
Rain Bird automatic irrigation system, included.
Pre-wired and pre-plumbed all POOL hookups; gas, electricity, drainage and even interior light switch for pool.
TWO 50 Gal gas water heaters
Napoleon direct vent, gas fireplace
Seemingly endless storage!
Master Bedroom
Luxurious Master Suite with en-suite, spa inspired bathroom
Walk-in oversized dressing room with island and LED lit shelving and full height mirror.
Private sun deck
Tray ceiling and LED lighting
Individual reading lights
Master Bathroom
Double rain shower with over sized bench
Free standing tub
Lighted niches
Large linen closet
Kitchen
Open Chef’s dream kitchen
Pre-wired and pre-plumbed for various future configurations
33” stainless steel apron sink and Delta touch faucet
Pot filler on stove
Quartzite/marble counter tops
Custom built on site, solid wood cabinets with top of the line soft close hardware
LED accent lighting and tons of natural light
WOLF / SUB-ZERO Professional stainless appliances
Large, fully lit walk in pantry (signature LED shelf lighting)
Bar open to the family room with dual zone wine cooler
Full depth storage, tray storage, and much, much more!
Rooms
Large media/game/5th bedroom with en-suite shower and closet, bar and beverage cooler
Grand Dining Room with 12’ tray ceiling
Lavish study with fully built office space (custom built in desk, filing drawers, printer drawer, lit shelves, monitor/TV prep)





























