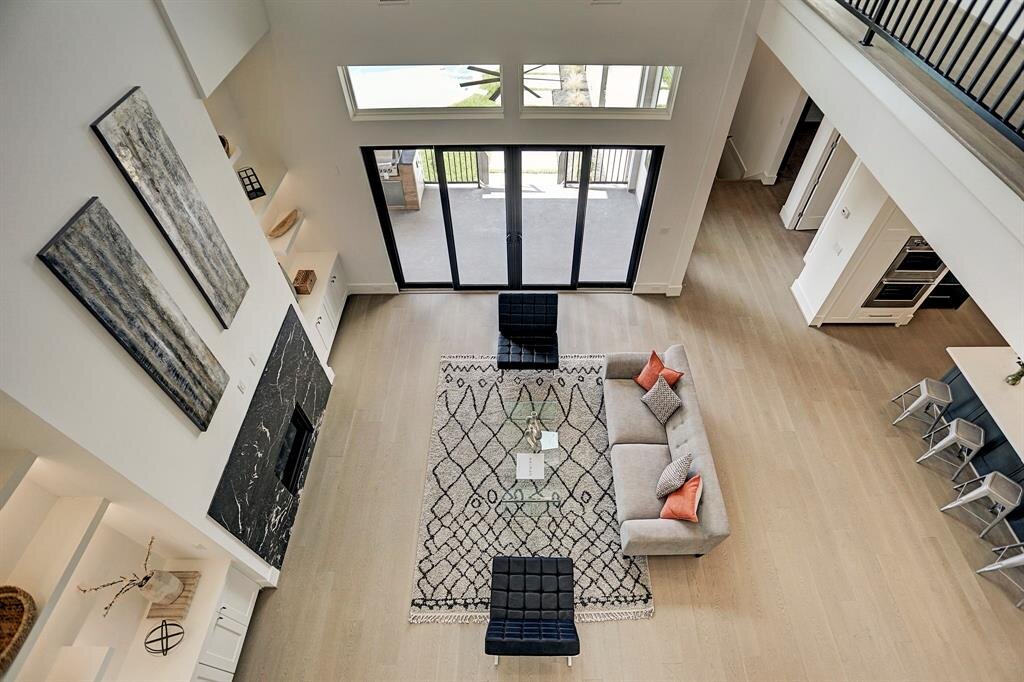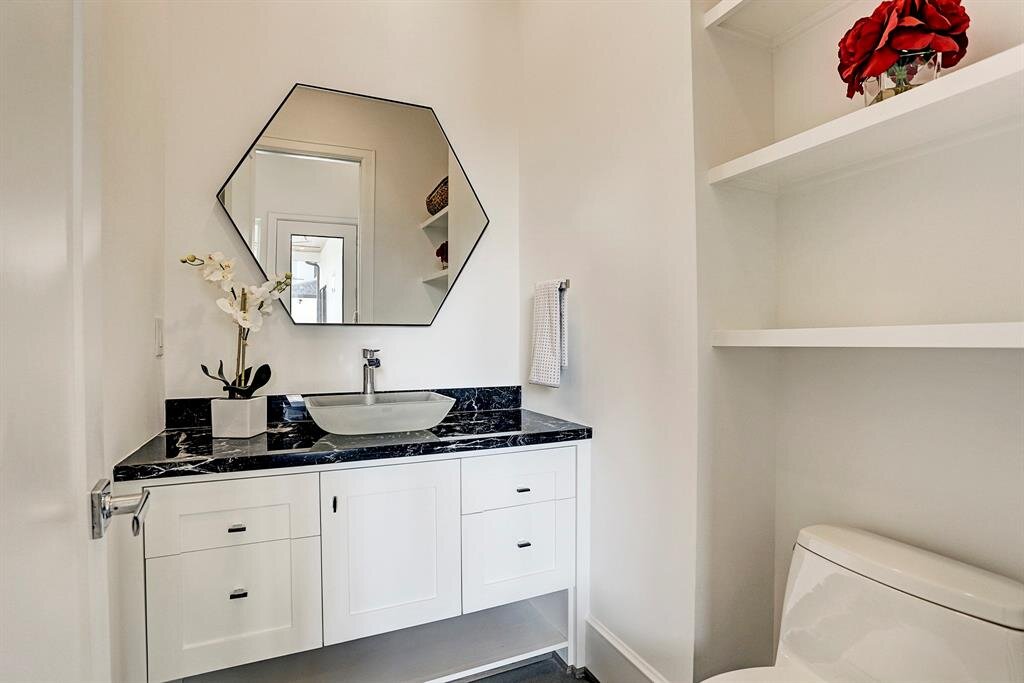Double Master Suites
6+1 Beds • 5 BathS • 1 Half Bath • 5,400 SQ FT
This luxurious two story home includes TWO master suites with huge closets, our flowing open concept floor plan, swimming pool with optional heater and 400 sq ft deck with outdoor kitchen, as well as much , much more!
This home is built to provide the ultimate family environment and home for entertaining your guests.
View fullsize
![Brick and Stucco Exterior]()

Brick and Stucco Exterior
View fullsize
![Contemporary Front Porch Design]()

Contemporary Front Porch Design
View fullsize
![Backyard Pool and Landscaping]()

Backyard Pool and Landscaping
View fullsize
![Foyer with Circular Staircase]()

Foyer with Circular Staircase
View fullsize
![Natural Stone Marble Fireplace]()

Natural Stone Marble Fireplace
View fullsize
![Black and White Interior]()

Black and White Interior
View fullsize
![Open Concept Design]()

Open Concept Design
View fullsize
![Kitchen with Transoms for Additional Lighting]()

Kitchen with Transoms for Additional Lighting
View fullsize
![Kitchen Island with Two Dishwashers]()

Kitchen Island with Two Dishwashers
View fullsize
![Breakast Area with Contemporary Lighting]()

Breakast Area with Contemporary Lighting
View fullsize
![An Elegant Dining Room]()

An Elegant Dining Room
View fullsize
![A Home Office with Drywall Shelves]()

A Home Office with Drywall Shelves
View fullsize
![Contemporary Powder Room]()

Contemporary Powder Room
View fullsize
![Jack and Jill Bathroom Design]()

Jack and Jill Bathroom Design
View fullsize
![Marble Bathroom with Dual Showers]()

Marble Bathroom with Dual Showers
View fullsize
![Free Free Standing Tub and Ceiling High Mirrors.]()

Free Free Standing Tub and Ceiling High Mirrors.
View fullsize
![Master Suite]()

Master Suite
View fullsize
![Laundry Room]()

Laundry Room
View fullsize
![Secondary Bathroom]()

Secondary Bathroom
View fullsize
![Mudroom]()

Mudroom
View fullsize
![Pantry]()

Pantry

