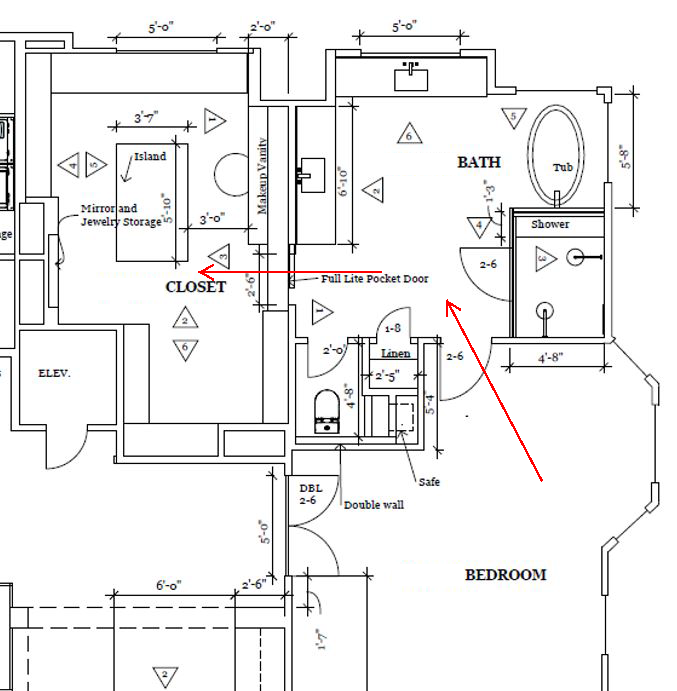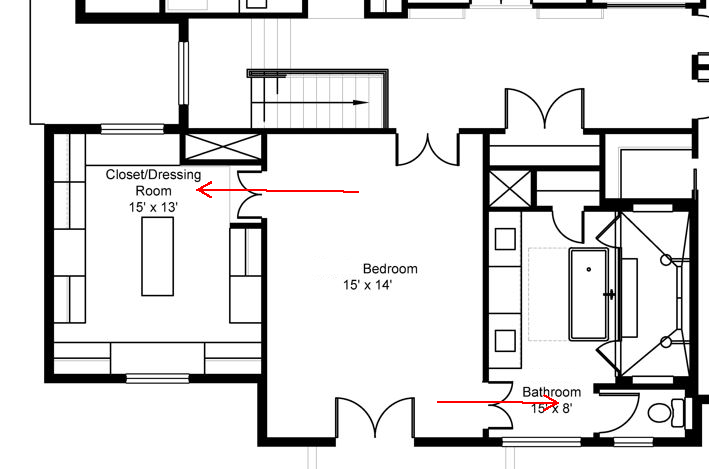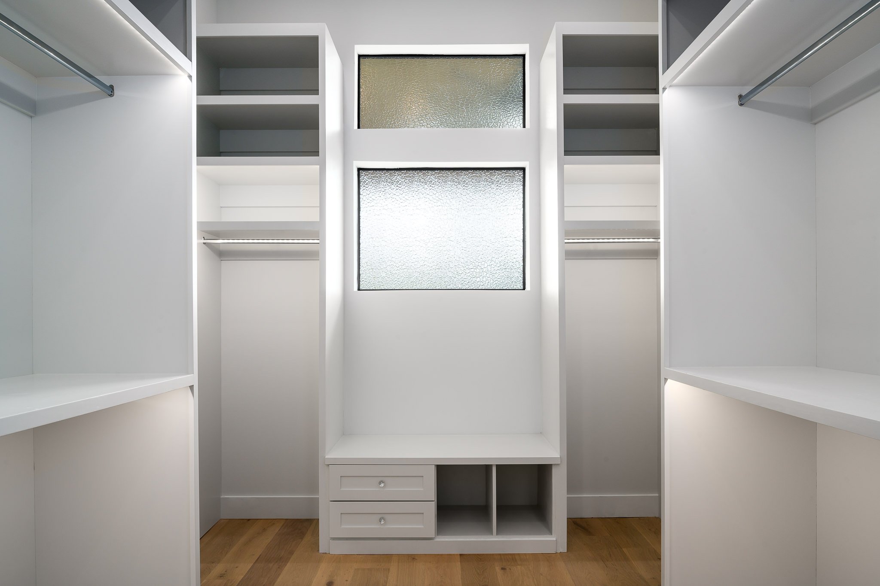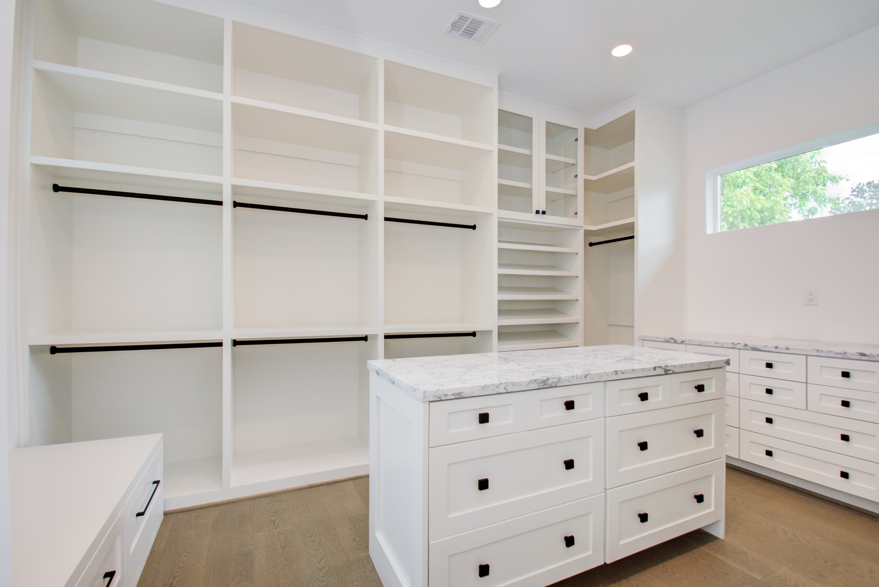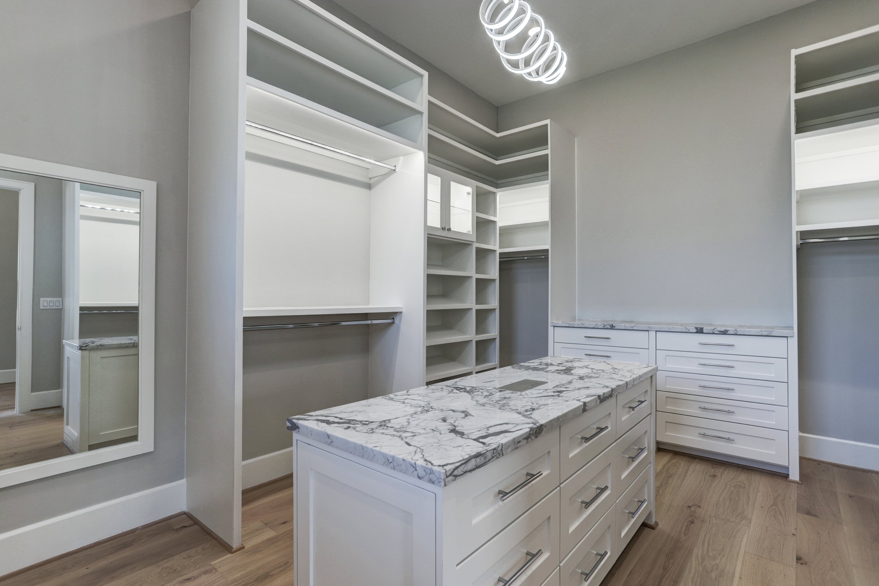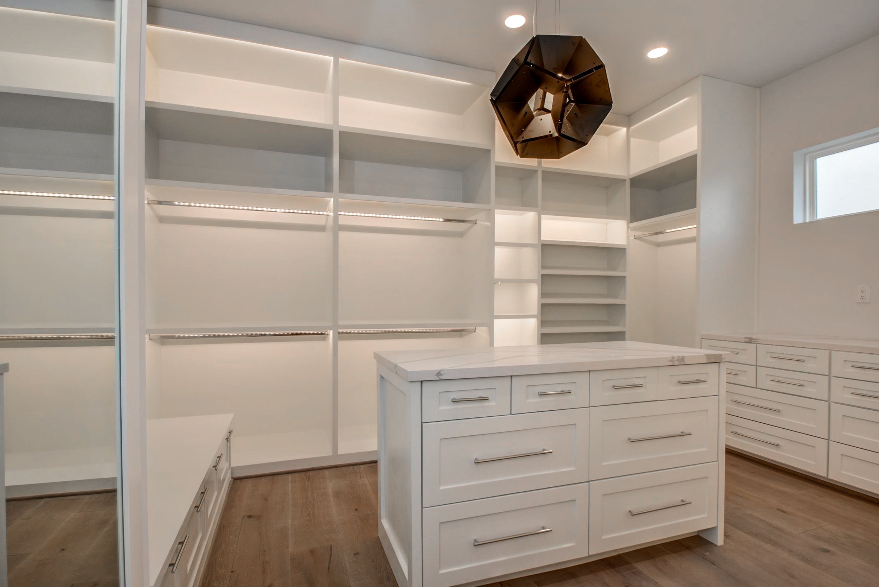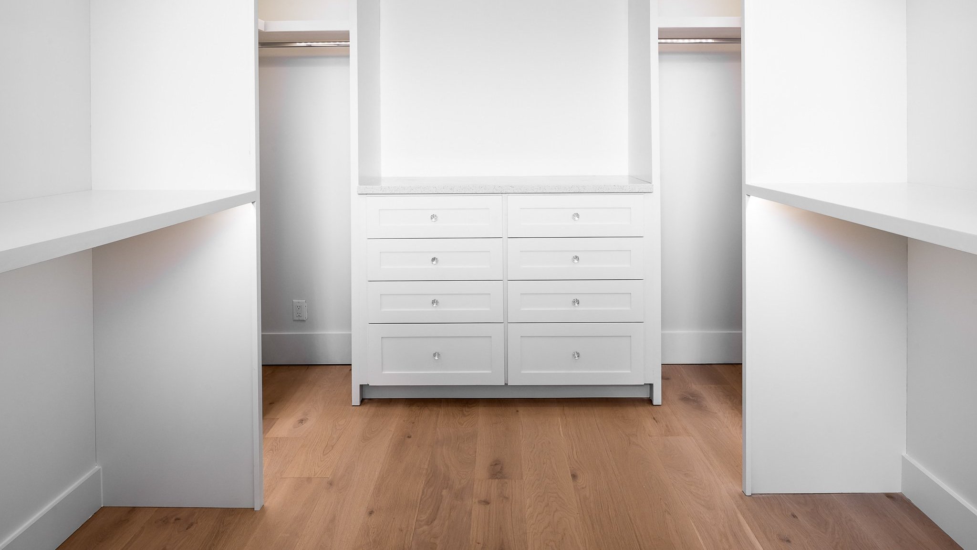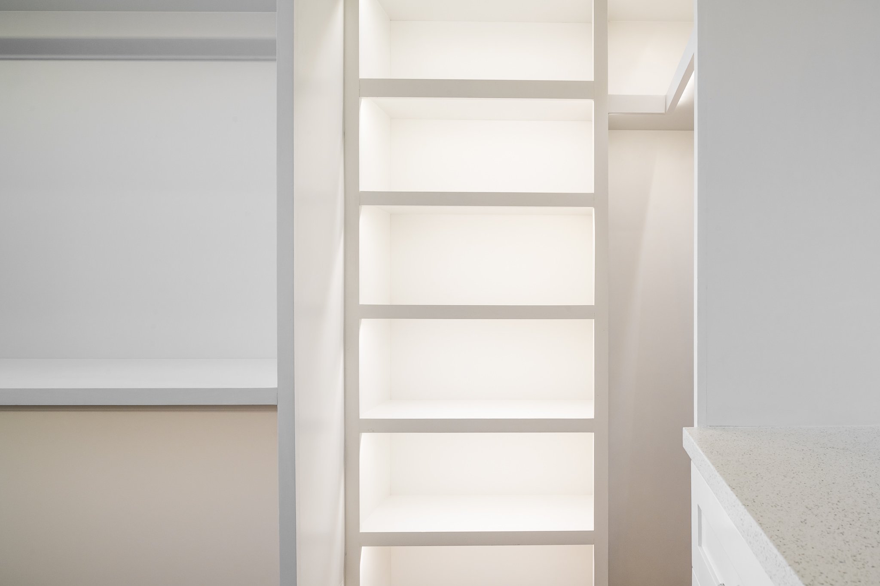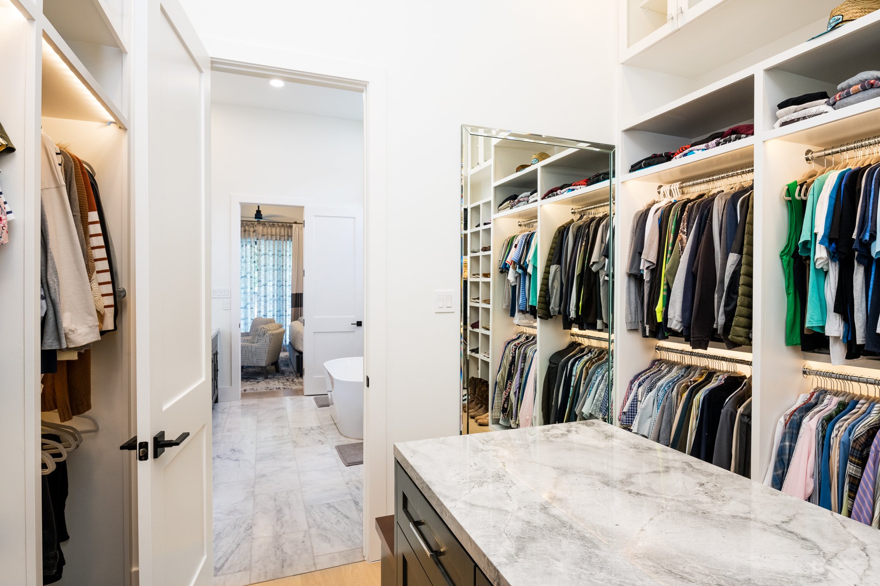“The function of design is letting design function.” -Micha Commeren, designer
Often, a home’s primary bedroom features separate, unconnected rooms for its main bath and walk-in closet. Homeowners bathe or shower, then pass through the bedroom to choose their clothes and get dressed in the walk-in closet.
But there’s an alternative to this set up—a walk-in closet that’s directly off the primary bath. With this type of floor plan, homeowners enter the bedroom, then pass through the attached bathroom to access their connected walk-in closet, or vice versa. It’s a floor plan some clients are requesting, and it does have its benefits.
A walk-in closet off your primary bath can be functional and more efficient. It’s convenient because you don’t have to pass through your bedroom to get dressed, only to return to the bathroom right after to shave, fix your hair or put on makeup.
With a walk-in closet off the primary bath, you also have fewer doors in your primary bedroom, and that gives you additional wall space, opening up your primary bedroom design options. You could use the added space for built-ins, a fireplace, as storage or to mount a TV.
If you opt to include a walk-in closet off your primary bath, there are several factors to keep in mind as you mull over your design and then live in your space.
1) What’s your weather like? If you live in an area that frequently experiences high humidity, you need to get the ventilation right in the bathroom to protect your clothing and space. A best practice is to place two to three ducts in the area, one above the shower, another above the toilet, and a third above the vanities. A high-quality fan system on a timer, or one that has a humidity sensor, will help to prevent mold or any musty smells from taking over.
2) Be mindful of and measure humidity levels. With your shower and steam closer to your closet and your clothing and shoes, you want to make sure that humidity reaches the right level and stays put. Humidity levels from 40-60% are ideal. Install a humidistat to keep humidity in the room within this range. A humidistat is a small device that functions like a thermostat, but instead of monitoring temperature, it measures humidity levels. It turns on the ventilation that takes humidity from the room to the exterior of the home.
3) Consider adding a door between your primary bath and closet. Adding a door will help keep your bathroom warm during winter months. If it fits with your design, a pocket door can be a great solution. A pocket door is a sliding door, that, when it opens, disappears into an opening in the adjacent wall. This way, you can hide the door most of the time, giving your space a more open feel. But, when you need it, the door’s there. In a new home construction, a pocket door is a relatively inexpensive feature to add. With a remodel, however, pocket doors can sometimes be tricky to add when you’re working within the constraints of existing walls, or you need to significantly modify walls to make the doors work.
How to Plan Your Remodel
4) Carefully plan your bathroom design. One consideration when opting to have a walk-in closet off the primary bath is privacy. With the closet connected to the bathroom, someone may need to get dressed while the bathroom is in use. You can partially solve for this by including a water closet, a separate small room for just the toilet, in your design. Then, all spaces can comfortably be used at once.
5) Take special care with your clothing. When your primary closet is connected to your primary bath, you want to make sure that you completely dry your clothes after washing them and before storing so you eliminate any moisture that could lead to mold. Also, don’t pack your clothes so tight that they prevent air flow between garments. Instead, hang them so there’s space in between.
6) Use the right materials. To help with moisture, use real wood or humidity-resistant products when you’re designing your primary walk-in closet. For wood, cedar is a good choice. Medium density fibreboard, or MDF, plus some types of finished wood, might not be suitable if you live in an area with high humidity or if your space sees a lot of wear and tear. Over time, humidity will find its way into less dense and porous materials through sharp corners and inevitable chips. This will cause unsightly deterioration of the product to a point that requires replacement.
Overall, a walk-in closet off the primary bath can be a great option to increase convenience and give you more wall space in your primary bedroom. But, be sure to think and plan carefully as your design your space to maximize its functionality and to keep it and your clothing protected from damage caused by humidity.
Arieli Custom Homes Walk-in Closet Design


