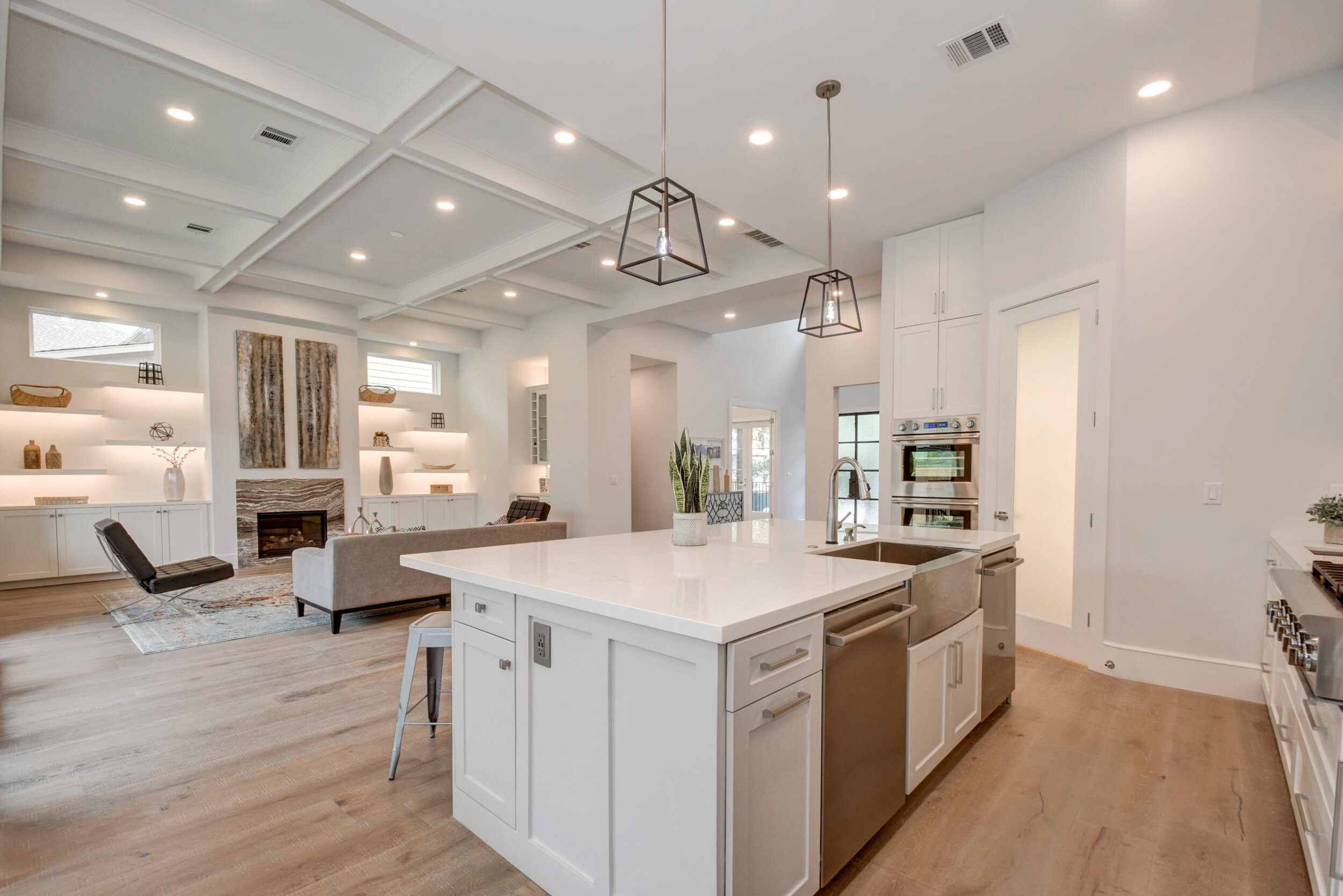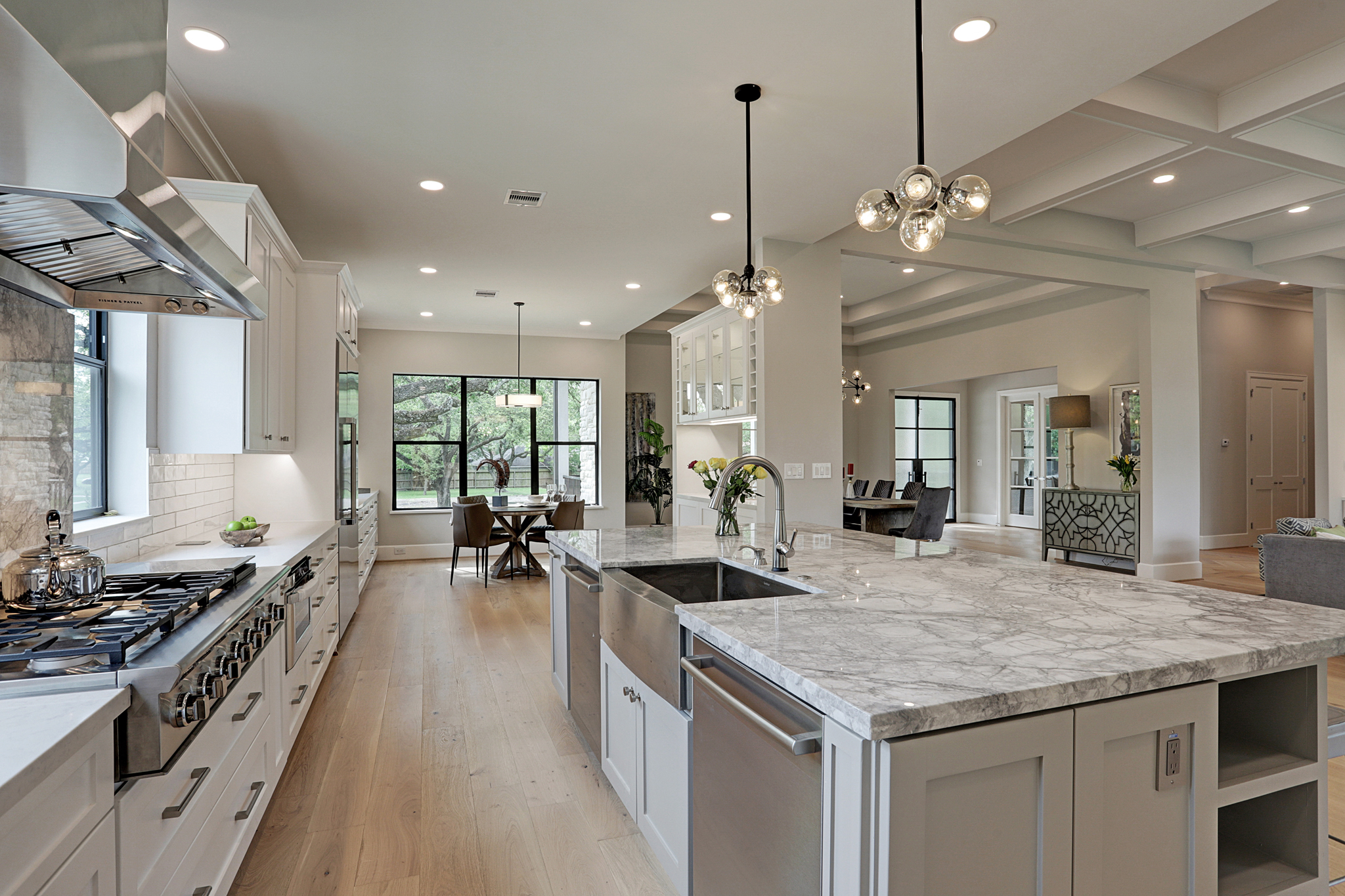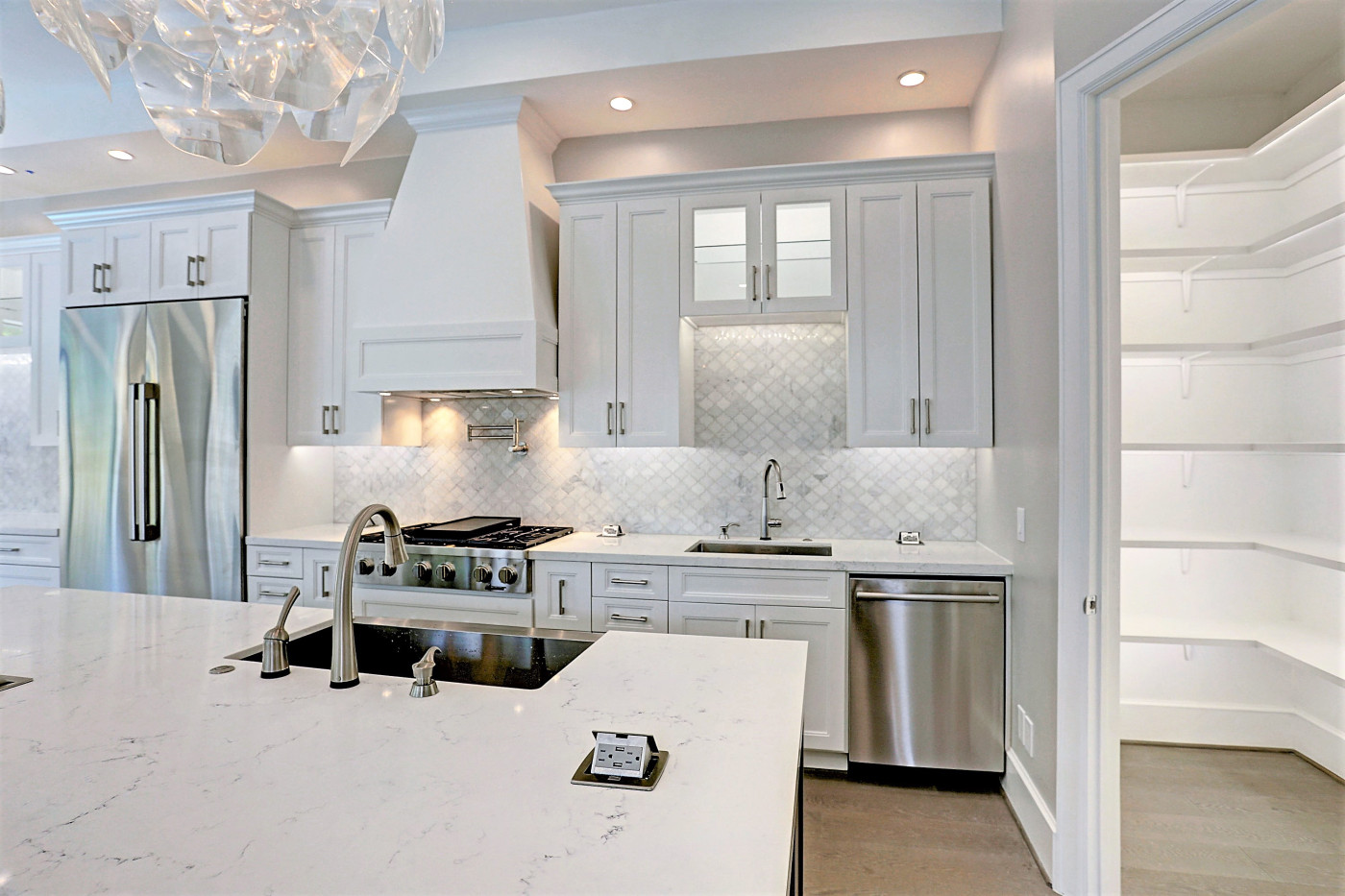How many times have you stumbled into your closet in the morning agonizing over what to wear? With a well-planned and designed closet, your mornings will go a lot smoother.
When your closet is intuitive and easy to use, it’s less tempting to toss clothes onto a chair or leave them piled up in the laundry basket for days on end.
Think about clothing stores. New items are nicely organized and spread out under pleasing lighting. Sale items, however, are often stuffed into a small space in the corner, making it tricky to spot a nice piece of clothing or items that match. It’s the same in our home closets. When we organize with care, it’s easier to pull together a great outfit.
When you’re starting from a clean slate, follow these tips for designing a functional walk-in closet:
1. Hanging
Placing your clothes on hangers keeps them wrinkle free and makes them more visible and approachable. Consider hanging most of your clothes, except ones made from stretchy materials, which should be folded.
Make clothing rods adjustable to double the hanging space and divide hanging areas by sections that are each about three feet wide. For example, divide clothing by type (i.e. sweaters, shirts, and dresses), by how often you wear them, by color, or by any other way that makes sense to you.
Avoid wire hangers. They can damage clothes by causing irreversible stretch marks. Hangers are designed to mimic our shoulder line; wire hangers are just too thin.
Allow about 65% of your closet for high and double hanging.
TIP: Stackable hangers are great space savers!
2. Shelving
Above your hanging areas, add shelves for folded items. Fold all of your knitwear. If you have space, you can also fold casual clothes made from durable fabrics like jeans or corduroy.
Design shelving by the entrance to your closet. That gives the closet a more open and airy feeling. Shelving is great for large accessories like handbags or shoes. Slanted, open shelving makes it easier to select and put away shoes.
Make sure you have a good lighting source that lets you see inside shelves. We like to install three types of lighting in custom closets: ceiling lights for general lighting, a chandelier above an island (if a closet is large enough) for an ambient lighting, and strip LED lighting under each shelf as task lighting.
Allow about 25% of your closet for shelving.
TIP: Top shelves are great for seldom-used items like hats, luggage, or seasonal clothes.
3. Drawers
Drawers add a lot of cost to your custom closet and they take up space. If you’re on a budget or working with a small space, skip the drawers.
Otherwise, make them a focal point of your closet by placing them in the center or in a chest style in front of the entrance. Drawers are great for storing small accessories. Use dividers to keep your jewelry, scarves, or ties neatly organized.
Drawers will take up the remaining 10% of your closet space. If you decide to forgo drawers, divide that 10% between hanging and shelving space.
TIP: Avoid drawers in closet corners; use hanging instead to eliminate dead spots.



















