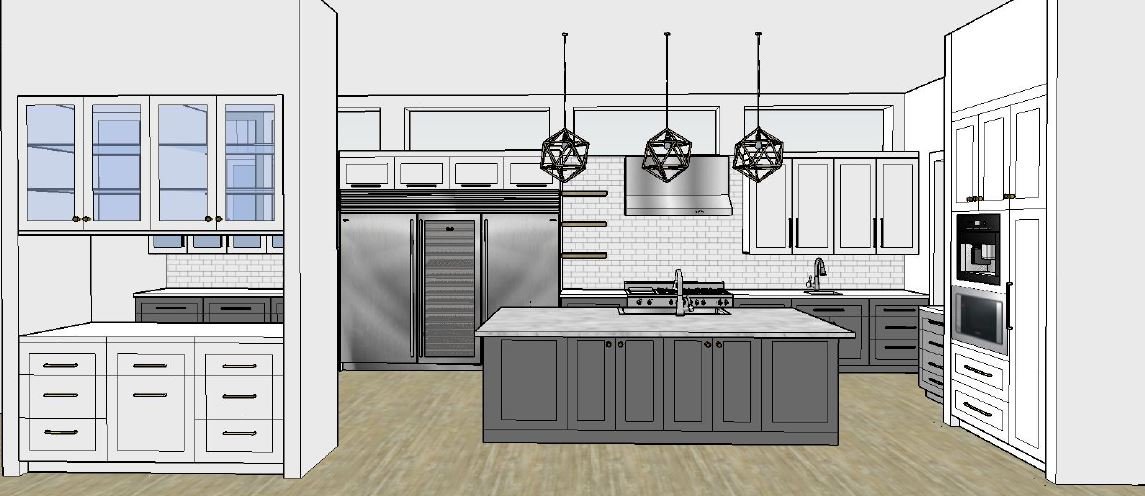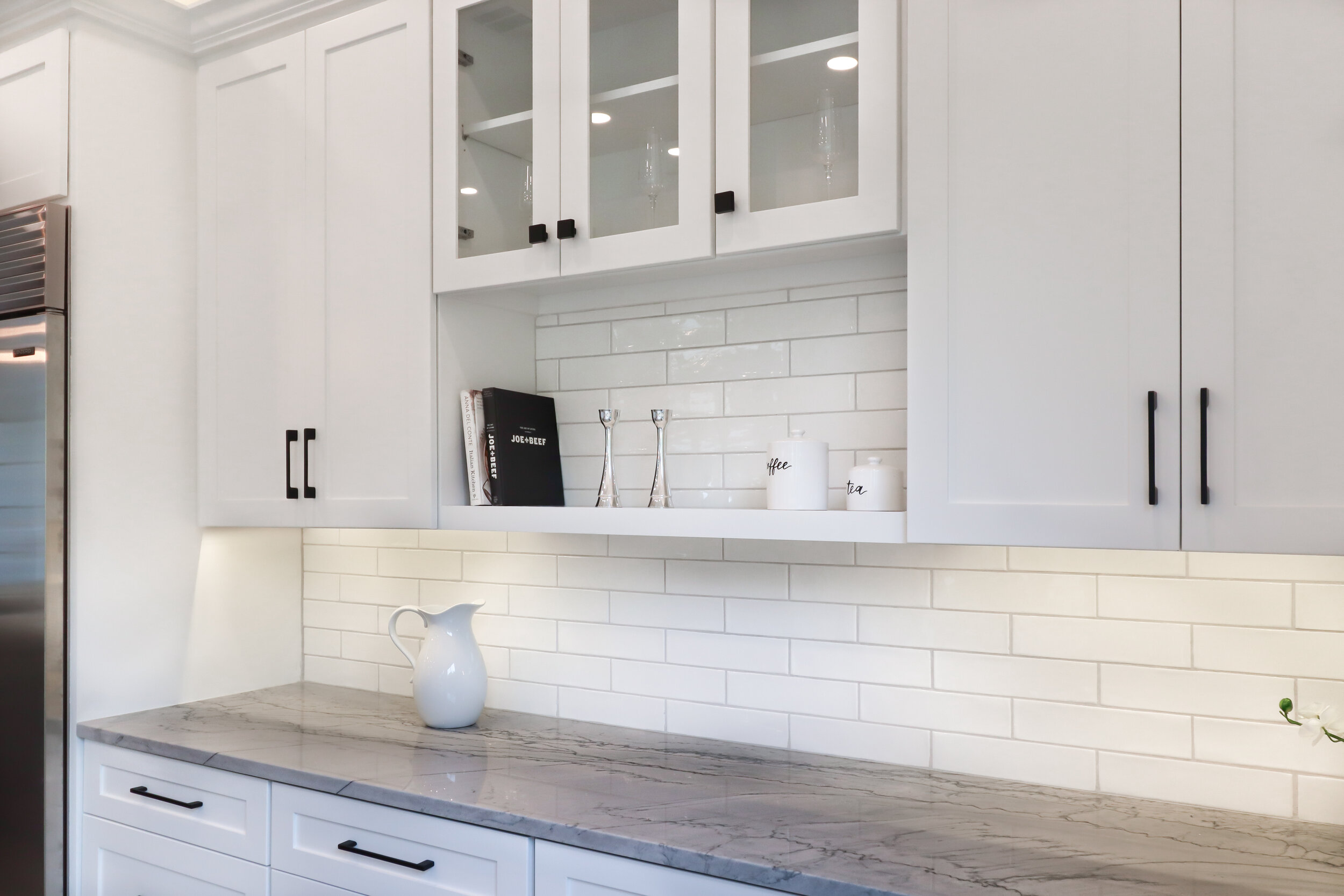Construction has just started on your new custom home when you decide that you want to reorient your kitchen island and make your master bedroom closet just a little bigger.
You may think that making small changes after your home construction has started should be a simple feat. Often, however, that’s not the case. Changes during custom home construction is an especially sensitive topic and it can be fraught with frustration for homeowners.
It’s understandable how someone without an extensive background in construction and design might think changes early on in the construction process shouldn’t be a big deal, especially if the room in question hasn’t been built yet. However, changes—and even what appear to be very minor ones—can affect many other factors that are moving the project forward, some of which are unbeknownst to the homeowner. Changes can be expensive no matter when they happen.
For example, moving a window just three inches to the left might seem simple. But to make that change, the architect and engineers may need to weigh in and other components of the room might need to be shifted or adjusted as well to make the room flow. Even the tiniest change can alter a project timeline and add to the budget.
When it comes to custom home construction, changes, however, almost always naturally occur over the course of a project. That’s also the case, and perhaps even more so, for home remodels and renovations because you only truly know what’s behind the walls of an older home after you open them up.
There are two primary types of design changes on construction projects. One, the owner changed their mind about the design or asks for new or additional work be done. And two, the project can’t be successfully completed unless revisions are made to the initial project design. These changes might happen if there are errors and omissions in plans or specifications, if you have to substitute building materials or construction methods, or if there are code changes. As an owner, you might also run into financial complications and need to scale back your project.
Changes can be frustrating for both homeowners as well as for builders and designers. No one likes to see a worker’s craftsmanship dismantled because of a change that could have been prevented in the first place.
As you move forward with your custom home build, renovation or remodel, know that there are ways in which you can help to minimize the changes you request during your project, and ways in which you can make changes easier when they do happen. By taking these extra steps you can help to ensure your project finishes both on-time and on-budget.
Do your research. To minimize change, spend plenty of time in the planning stages of your project familiarizing yourself with different styles and aesthetics so you’re confident about the design and components you want for your home. Look at images online and in magazines. Many custom homebuilders will also let you visit model homes or homes in progress to get a feel for different design elements. Work closely with your architect and interior designer to nail down as many design decisions as possible before construction starts.
Set realistic expectations. Know that changes will cause delays, sometimes short ones, other times extensive ones based on the number of steps needed to make the change. For example, extra costs come into play because sometimes certain parts of the projects have to stop until the change is made and that might require coordinating with various vendors.
Build change into your budget. Knowing that inevitable changes will cost money, set aside some cash for them during the planning stages of your project so you’re not caught off guard without sufficient funds. A good rule of thumb is 5-10% of your overall budget.
Be transparent. Transparency and efficient communication between all parties is critical. Make sure your builder is involved in all of the choices and the decisions that you’re making.
Ask for a plan review. Ask your designer or builder to review plans and specs. Finding errors or omissions regarding your scope of work that can be addressed or corrected prior to construction starting will save you time and money down the line.








































