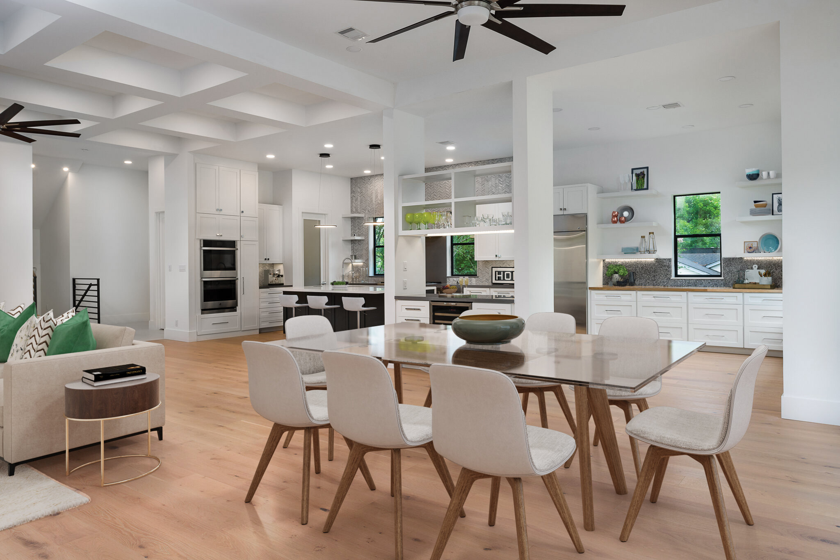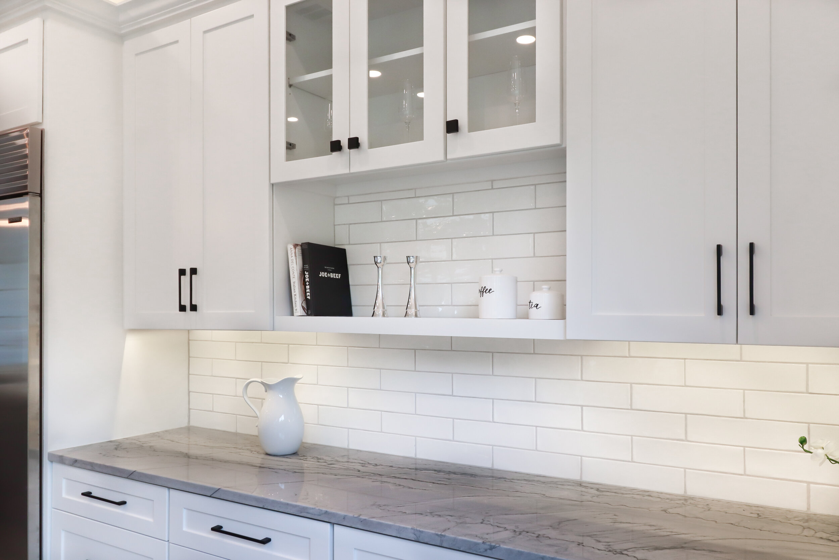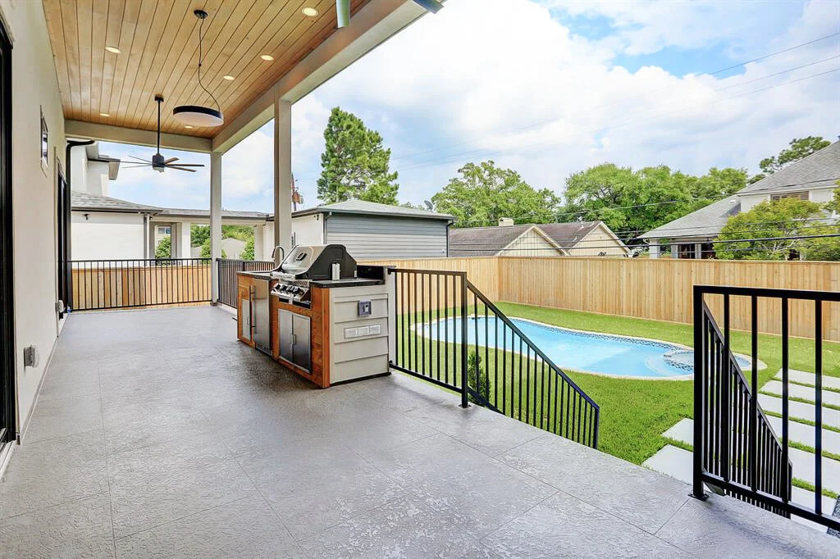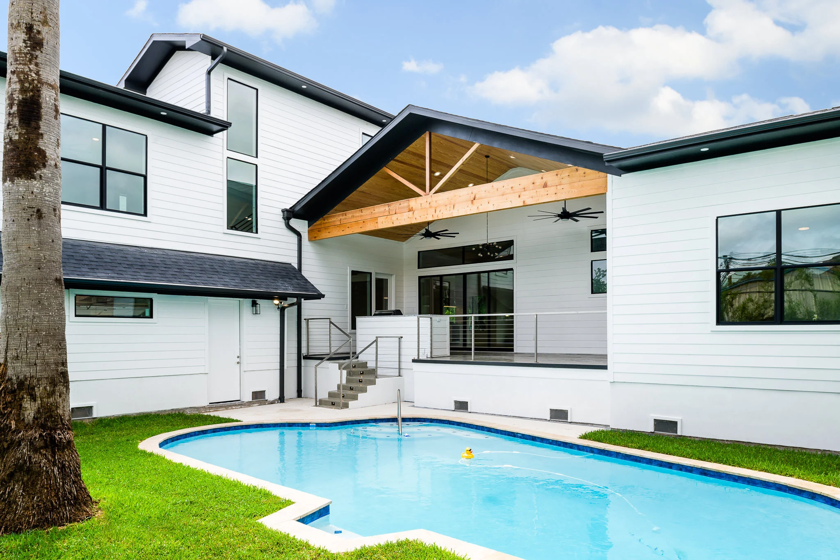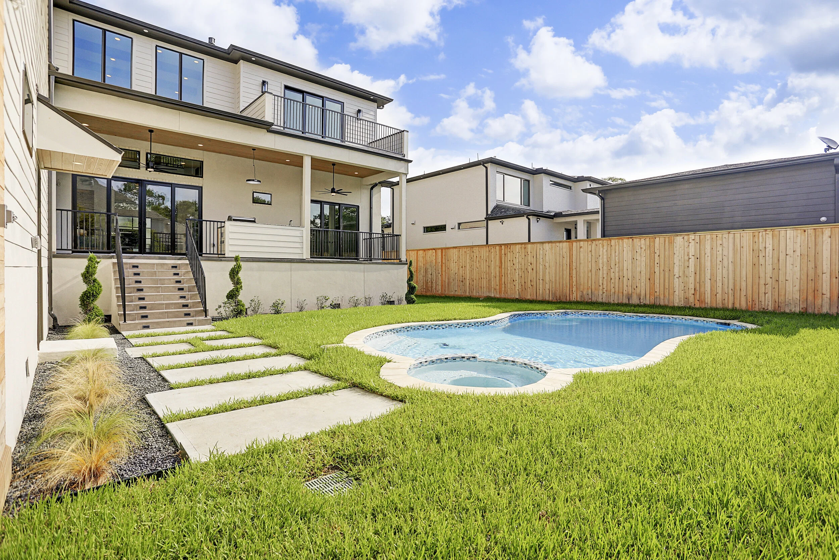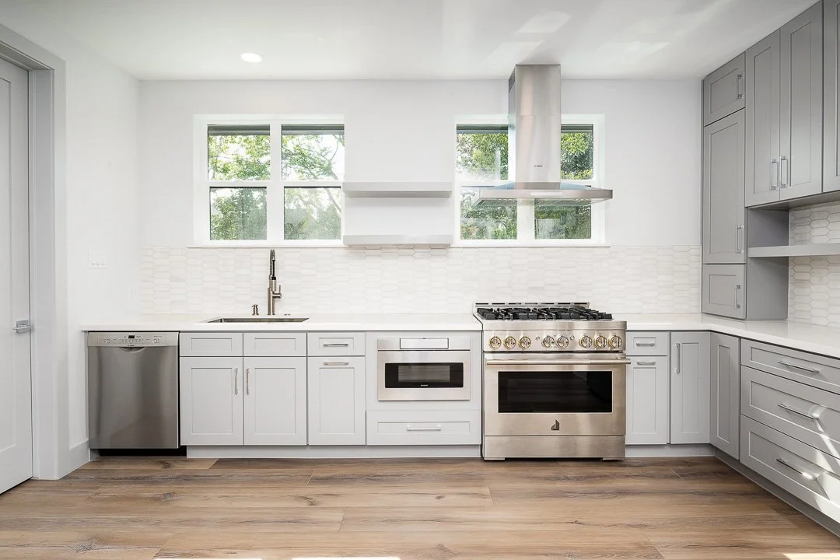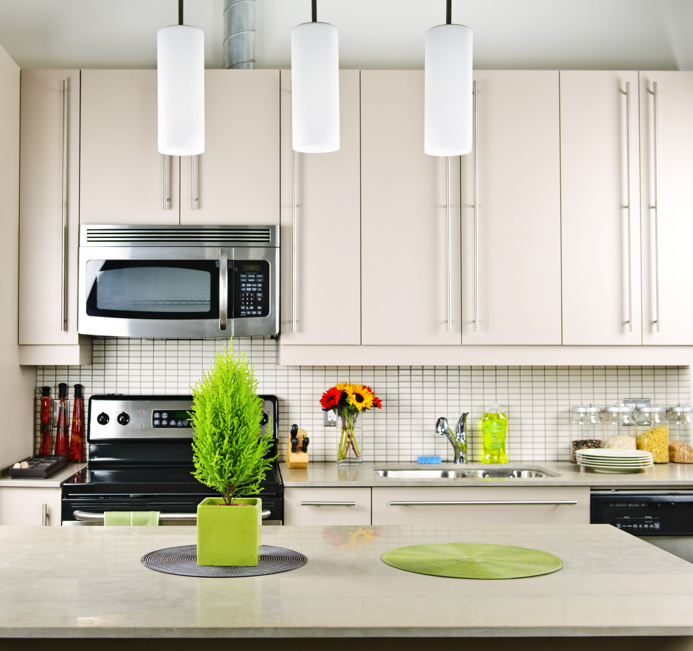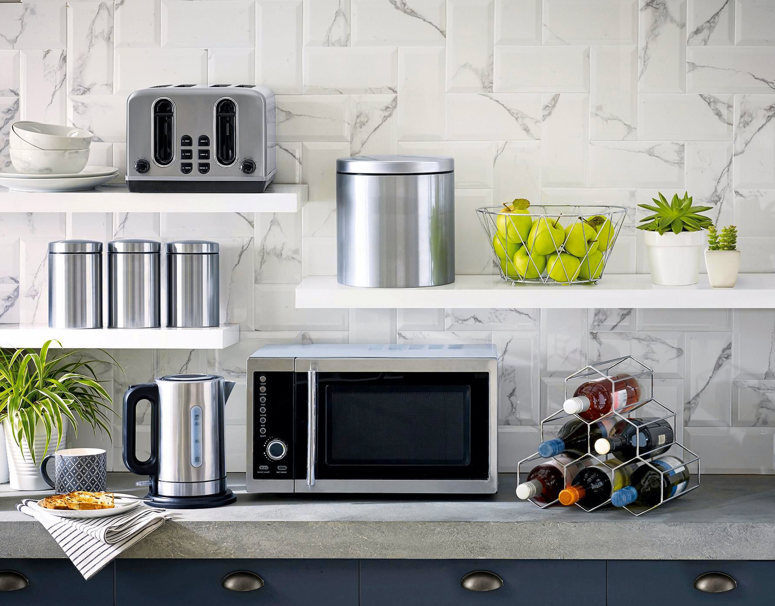With the promise of soon having a house made just for you, building a custom home is an exciting time. But the process can also be time consuming, and sometimes it’s just stressful. One way to help ensure the homebuilding process goes smoothly is to work with a one-stop-shop construction company.
Working with only one company – as opposed to dealing piecemeal with a builder, architect, interior design and other related home building professionals – has multiple benefits, and in the end, it can end up saving you both valuable time and money.
Consider these top six benefits to working with a one-stop-shop construction company or custom homebuilder that oversees your custom home build from start to finish.
1) You’ll have just one point of contact
As opposed to multiple points of contacts at different companies, you’ll have just one company that can address all of your questions. You won’t have to spend the time chasing down people at a variety of firms. Bid processes for multiple companies will also be eliminated, saving you even more precious time. Because your architect and contractor will be talking to each other throughout the entire process, you won’t have to play the role of middleman.
2) You’ll avoid countless meetings and paperwork
With just one company, the number of meetings you’ll have to attend as you’re designing and building your custom home will be greatly reduced. Working with fewer companies also means less paperwork that you have to worry about both filling out and then keeping track of.
3) You get an aligned team
With a one-stop-shop construction company, you’ll have an architect and builder or contractor who have worked together in the past on multiple projects and have formed a close and trusting working relationship. They’ll provide their expertise and input together and cohesively. You’ll see fewer disagreements or hiccups because the architect and builder collaborate well together and their vision for your project will more often than not align. Any problems will be solved with a team-based approach.
4) Your budget will be carefully considered during the entire process
If you work piece meal, it can be easy to lose track of how much you’re spending in total since you have multiple contracts with a variety of companies. With a one-stop-shop, you have a cohesive look at what you’re spending overall. Design work goes hand-in-hand with the building process as your architect and builder work together to make sure you’re not exceeding your budget.
5) Overall costs may be lower
Often, the cost of an architect or a designer is lower when you’re working with a one-stop-shop construction company as opposed to hiring a professional from an independent architect firm. You can put the extra money you would have spent paying for the services of piece meal professionals into extra features for your custom home.
6) Time delays can be reduced.
Because your architect, engineer and builder are working so closely together when you work with a one-stop-shop, you’re likely to see fewer problems due to scheduling and fewer change orders that could end up delaying progress on your build.
As you’re interviewing one-stop-shop custom home builders, one question to ask is about the working relationship between the builder and the architect. How do they work together process-wise, and how long have they been working together?
Many people ultimately do find that working with a one-stop-shop construction company and a builder and architect who are familiar with each other and collaborate well together is a more enjoyable and hassle-free way to build a custom home.

